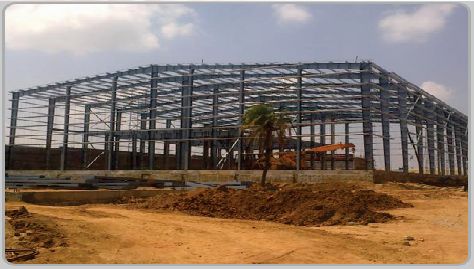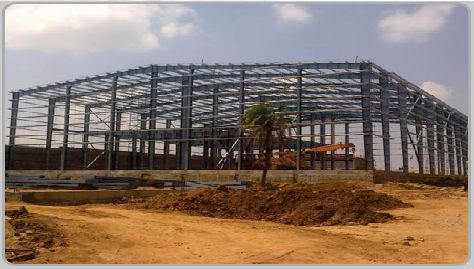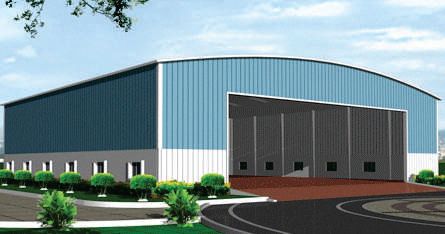Company Information
Ask for more detail from the seller
Contact SupplierWe are here to guide our clients with the secure payment procedures. With us, the customers get convenience to pay through both online and offline payment methods We carry out the quality examinations only under the vigil supervision of the quality auditors.
Advantages & Features of Pre Engineered Steel Building (PED)
There are many advantages of Pre-engineered building systems, but all advantages lead to reduced construction time. Following are advantages of Pre-Engineered Building Systems:
Reduced Construction Time
Due to the systems approach, the use of high strength steel, use of tapered built-up sections which are optimised by the computerised design program and the use of continuous light gage secondary steel section, there is an overall reduction in steel weight, cost and time relative to conventional steel construction. Pre-engineered buildings are a predetermined inventory of raw materials that has proven over time to satisfy a wide range of structural and aesthetic requirements. The components are engineered beforehand and standardised. Use of these standard components reduces the engineering, production and erection time. Use of customized software for design & drafting increases the speed of the project.
The production line is highly Quali?ed and Technically sound Fitter, Welder & Engineer. Roll forming machines for roo?ng sheets, is for made sizes as per design that is for standard dimension, increases the production capacity of secondary members. Use of standard accessories greatly increases the speed of production & erection. Buildings are typically delivered in just a few weeks after approval of drawings. Foundation and Anchor Bolts are cast in parallel with manufacture of the building. Site assembly is fast, as all building components are delivered ?nished, ready for site bolting. It can reduce total construction time on a project by up to 50%. This will allow faster occupancy and earlier realisation of revenue. Since PEB's are mainly formed of standard sections and connections, the design time is signi?cantly reduced. Specialised computer analysis and design programs optimise material require. Drafting also computerisedusing standard details that minimises project custom details. The low-weight ?exible frames offer higherresistance to seismic forces.
Lower Cost
Due to the systems approach, there is a signi?cant saving in design, manufacturing and site erection cost.The structural elements are shaped to follow the stress diagram of the member, thus reducing weight, cost and load to foundations. The secondary members and cladding nest together reducing transportation cost. The overall price per square meter may be reduced as much as 30% lower than conventional steel.
Foundations
Pre - engineered Buildings are about 30% lighter than the conventional steel structures. Hence, the foundations are of simple design, easy to construct and lighter weights.
Erection
Since all the connections of the different components are standard, the erection time is faster.
Flexibility of Expansion
Buildings can be easily expanded in length by adding additional bays. Also, expansion in width and height is possible by pre-designing for future expansion.
Large Clear Spans
Buildings can be supplied to around 90M clear spans.
Quality Control
As buildings are manufactured completely in the factory under controlled condi??ons, the quality is assured.
Low Maintenance
Buildings are supplied with high quality paint systems for steel to suit ambient conditions at site, which results in long durability and low maintenance costs.
Energy Efficient Roof and Wall Systems
Buildings can be supplied with coated sheet insulation to achieve required 'U' values. SINGLE SOURCE RESPONSIBILITY As the complete building package is supplied by a single vendor compatibility of all the building components and accessories is assured. This is one of the major bene?ts of the pre-engineered building systems.
In structural engineering, a pre-engineered building (PEB) is designed by a PEB supplier or PEB manufacturer, to be fabricated using best suited inventory of raw materials available from all sources and manufacturing methods that can ef?ciently satisfy a wide range of structural and aesthetic design requirements. Within some geographic industry sectors these buildings are also called Pre-Engineered Metal Buildings (PEMB) or, as is becoming increasingly common due to the reduced amount of pre- engineering involved in custom computer-aided designs, simply Engineered Metal Buildings (EMB).
Historically, the primary framing structure of a pre-engineered building is an assembly of I-shaped members, often referred as I-beams. In pre-engineered buildings, the I beams used are usually formed by welding together steel plates to form the I section. The I beams are then ?eld-assembled (e.g. bolted connections) to form the entire frame of the pre-engineered building. Some manufacturers taper the framing members (varying in web depth) according to the local loading effects. Larger plate dimensions are used in areas of higher load effects.
Other forms of primary framing can include trusses, mill sections rather than three-plate welded, castellated beams, etc. The choice of economic form can vary depending on factors such as local capabilities (e.g. manufacturing, transportation, construction) and variations in material vs. labor costs.




