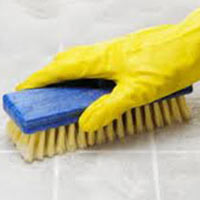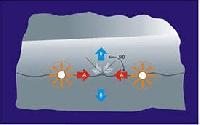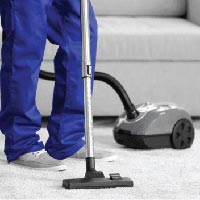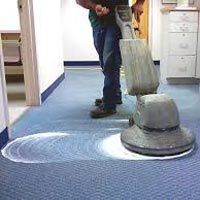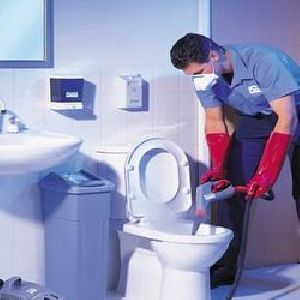Listing ID #842090
Company Information
Ask for more detail from the seller
Contact SupplierPharma Air Modular Systems Clean Room Partitioning System is designed for ease of installation and practical functionality, while maintaining modular flexibility to interchange by way of easy of demountability.
Whether you are adding on, modifying an existing facility, or constructing a new facility, the Pharma air modular systems panel system offers materials to suit your specific application.
The PAMS system can be integrated with a wide range of new or existing systems to coordinate any clean room facility or manufacturing environment. Simplified construction methods and our progressive/ non-progressive system will help minimise overall construction time.
Solid Panels for Clean Room Partitions
Pharma Air Modular Systems monoblock/modular solid partitioning walls are fabricated by way of nominal 2x1/0.8/1mm hot dipped galvanized steel sheets conforming to JISG 3302/94, LFQ, light chromated, zero spangle with a zinc coating of 120gsm. They are bonded with an infill of honeycomb paper core or high density mineral wool, forming a rigid 80mm thick panel to modular widths of 160mm to 1200mm and 2445mm to 6000mm in height.
Pharma Air Modular Systems modular walls have been installed in clean rooms throughout the world in a range of applications from high technology electronic manufacturing to legislation-controlled healthcare packaging.
The system is readily adaptable to meet the requirements of most clean room classifications as determined by PAMS grades used in pharmaceutical applications. Make-up panels are produced within the sizing layout of the drawing. Pre-treatment of panels is done by way of Corro-Zinc 97 and epoxy polyester powder coating of 60/80 microns forming a smooth surface finish.
A complete range of partition walls and ceiling systems are available to meet the technical specifications of controlled environment rooms. Ceilings as well as partitions are inert, non particle-shedding, forming part of a clean room aseptic envelope to enable compliance with FDA validation procedures and PAMS standards.
Full details of the complementary range of ceiling systems are available on request.
Metal Doorsets
Metal doorsets are manufactured from prime quality stretched cold formed steel sheet to ASTM A527 ASTM A525, JISG 3302/1994, BS 2989. Door frames are pressed from 1.5 mm thick galvanized steel sheet with mitred and welded construction.
Hinge reinforcements for either 1 pair or 11/2 pair of hinges are manufactured from 4mm thick steel plate and welded to the frame.
The door leaf is manufactured from 0.8/1mm thick galvanized steel sheet with lock formed edges. It is insulated and bonded with infill of honeycombed paper core/mineral wool, forming a rigid flush-fitting stress-free level leaf that will withstand high levels of duty without failure.
Innovative flush double glazed 400x800mm vision panels are available, constructed with vacuum-sealed 6mm clear toughened glazing units. Finished in polyester powder coating of 60/80 microns forming a smooth surface finish.
Metal Type
| System | 1200mm, 1000mm and 900mm as standard. Panel thickness 60/80/100mm. Ability to carry and conceal services and return air ducts/ risers. |
|---|---|
| Height | Up to 6000mm with provision for stacked panels for higher application. |
| Base Detail | Recessed adjustable base section to allow a flush coved finish. |
| Insulation | Bonded mineral wool or polyisocyanurate foam cores assure absolute panel rigidity. Alternative cores available, such as honeycomb papercore/ aluminium. |
| Weight | 9kg/m2 to 25kg/m2 dependant upon specification and thickness. |
| Surface Finish | Electrostatically applied epoxy polyester powder coated finish applied in suitable RAL colours. |
| Panel Connection | Each panel is connected to its adjacent unit or door unit with a friction-type interlocking key. This allows speedy erection and dismantling. |
| Glazing | Double flush glazing with 6mm toughened glass on both sides within a stainless steel framing. |
| Doors | Steel construction; optional double and single glazed apertures. |
| Acoustics | Solid panel; Rw 41 dB - (BS 5821) |
| Coving | Optionalradiused accessories. floor/ceiling coving |
| Air Leakage | Silicone for sealed applications. |
| Door | 0.6mm (24 gauge), 0.8mm (22 gauge), 1.0mm (20 gauge) {Rolled Seams} 1.2mm (18 gauge), 1.6mm (16 gauge) {Welded Seams} |
|---|---|
| Frame | 1.6mm (16 gauge) {Mitre/ welded corners and knock-down bolted frames} |
| Description | Pharma Air Modular Systems Metal Doorsets and Frames |
|---|---|
| Construction |
Door leaf from 1.0mm (1.2mm) (1.6mm) thick slip coated pre-galvanised steel sheet to ASTM A527/ ASTM A525, JIS G 3302 or BS 2989 (1994). Zinc coating 80-120 g/m2. Lock formed panels with internal stiffeners, 3.0mm thick hinge reinforcing, hardware mounting plates and lock protection. Door frame from 1.2mm (1.6mm) (2.0mm) thick pre-galvanised steel sheet with mitred and welded corners, frame stretchers, hinge reinforcing plates, fixing plates and hardware mounting plates. |
| Core Materials | Door leaf filled with either rockwool, honeycomb, infill dependant on duty. |
| Finish | Powder coated surface. |
| Fixings | Fixing through frame by expansion bolt. Mortar straps. |
| Frame Assembly | Welded construction with frame spreaders. Bolted frame construction. Knock-down frame construction for wrap around frames. |
| Panel Connection | Glazing to door leaf. Glazed overpanels in frames. |
| Glazing | Louver panels to door leaves. Fire resistant ventilators. |
| Louvers | Up to 2 hours fire resistance in accordance with BS 476 Part 22 dependant on construction. |
| Fire Resistant | Up to RW 44 for 60mm thick doorleaves with special frames and ancillary seals. |
| Acoustic Properties | Up to 3000 mm high and 3000 mm wide subject to test data limitations. |
| Sizes | Silicone for sealed applications. |


